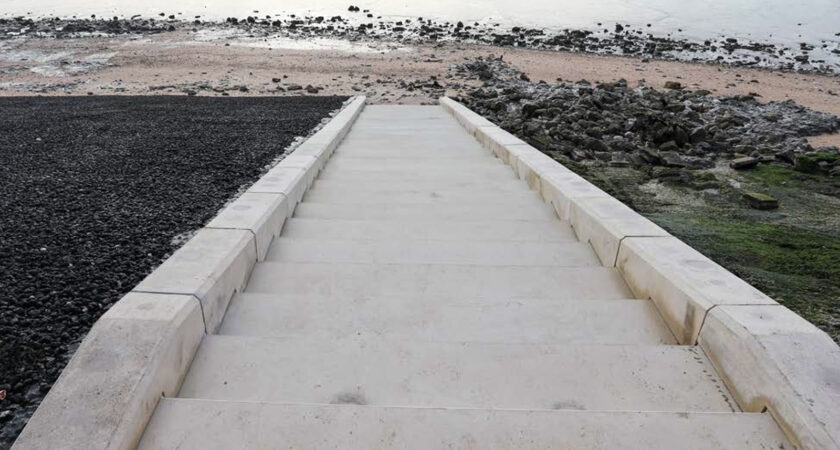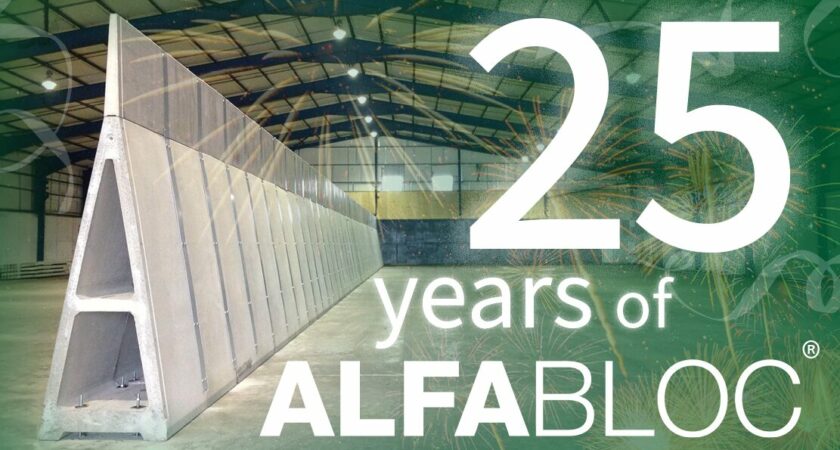Retaining wall options for silage clamps
Producing good quality silage is key to reducing winter feed costs and optimising animal performance.
Posted on: May 14th 2021 • Posted in: Alfabloc, L-bloc, Poundfield Precast news, Prestressed Concrete Panels, Retaining Walls, Shuttabloc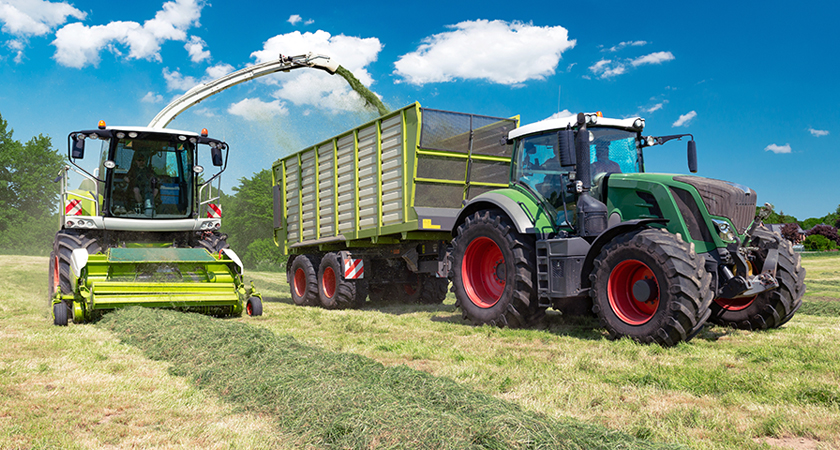
Producing good quality silage is key to reducing winter feed costs and optimising animal performance. Factors such as the geographic location, type and variety of grass, fertiliser usage, stage of cutting and chop length all play a significant part in the quality of the final product. Having gone to so much trouble to produce a high-quality silage the importance of storing the silage correctly should not be underestimated. Losses of 25 to 40% in clamps are not uncommon due to poor practises and losses of silage dry matter, and this costs UK farmers up to £117 million a year (Source AHDB).
With an estimated 60% of clamps being over 10 years old and 20% of all silage clamps being over 30 years since being installed, it’s important to check that your silage clamps meet all current standards and are capable of doing the job they were designed for. Cracks in wall joints and to floors are not uncommon and the harsh nature of leachate can cause erosion of floors and walls.
One thing which has dramatically changed over the years is the weight of the machinery used to compact the clamp. Many years ago, the average weight was probably around 10 tonnes, but now it’s not unusual for industrial loading shovels to be between 15 to 20 tonnes and therefore the pressures on the wall are now significantly greater than they used to be, and it can mean that in existing clamps the specification of the walls is not adequate or safe.
Factors to consider when designing a silage clamp
- Talk to your local environmental Environment Agency office when planning your clamp and make sure you meet all the SSAFO rules. These can be found here https://www.gov.uk/guidance/storing-silage-slurry-and-agricultural-fuel-oil.
- The width of the clamp is important and the expected feed out rate should be taken into consideration when planning the clamp. In order to minimise how long the silage face is exposed to oxygen the width of the clamp should be based on the speed at which it will be emptied in order to reduce wastage. It is better to make the clamp narrower and longer or to create bays which will help minimise spoilage.
- Open ended clamps allow two different feedstocks to be used.
- The weight of the tractor or loader which is going to be used to consolidate the clamp needs to be taken into account, not only now but potentially in the future. This will influence the thickness of the walls to make sure they are strong enough.
- Make sure you have adequate drainage around the outside of the clamp.
- Choose a level site and make a careful assessment of pollution risk to groundwater and surface water.
- If you’re using a vertical wall or an Alfabloc system do everything possible to reduce the risk of falls from height. Using handrails is essential or alternatively not filling the clamp to the full height of the wall will provide a safety barrier for workers. With the Alfabloc system concrete extension tops can be incorporated to increase the height of the Alfabloc by 600mm or 1,000mm, which can help to prevent falls.
How do you choose the most appropriate solution for you? What are the options?
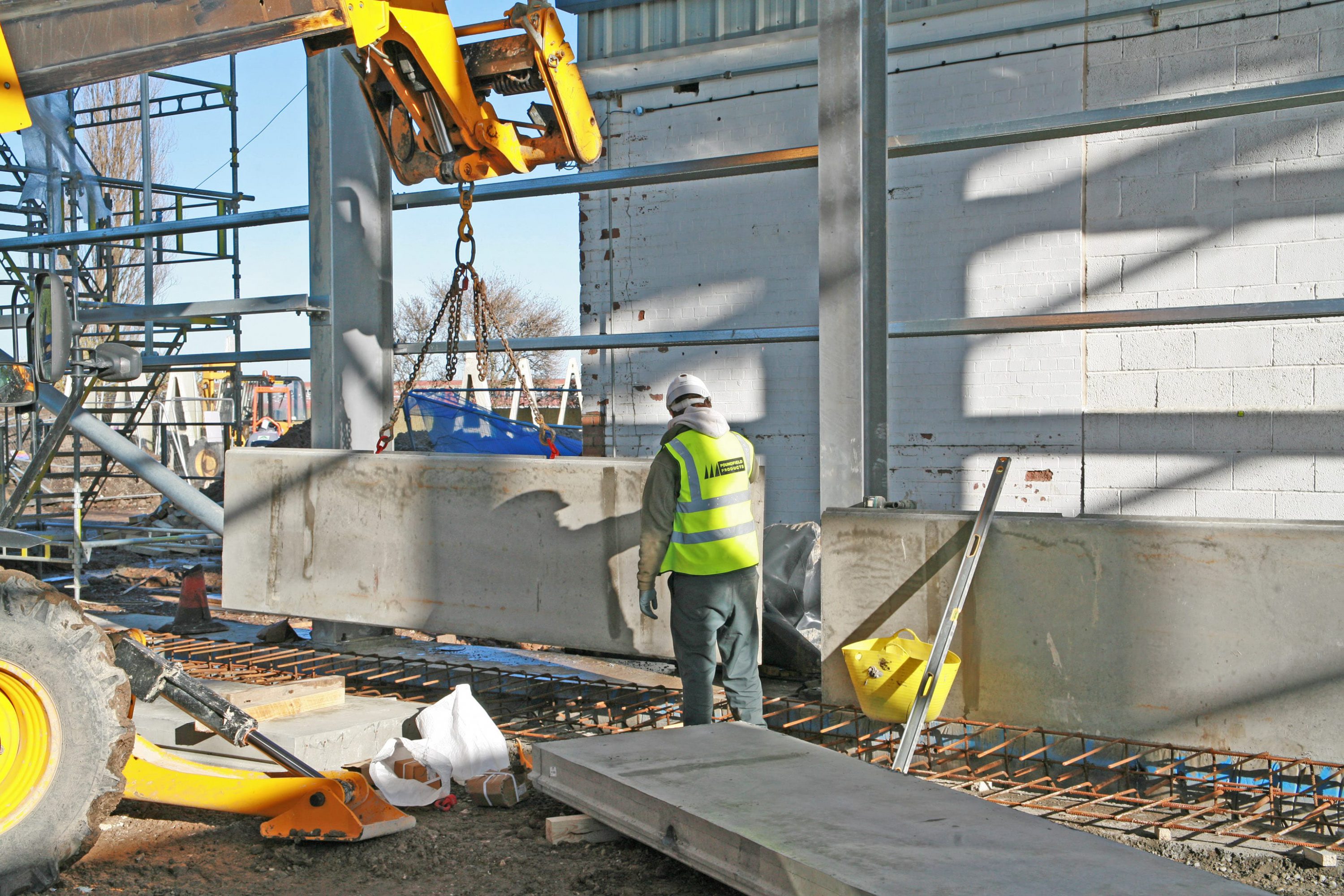
Prestressed concrete panels
These are normally spanned between steel columns and are useful as perimeter walls and in silage barns. Vertical wall clamps are very efficient in terms of space as their footprint is less than clamps with sloped walls. Panels make it easy to identify areas of leachate leakage compared with a sloping wall site where the earth bank can mask any potential problems. Some customers prefer not to have exposed steel columns and that is where some of the other options discussed below may be more suitable.
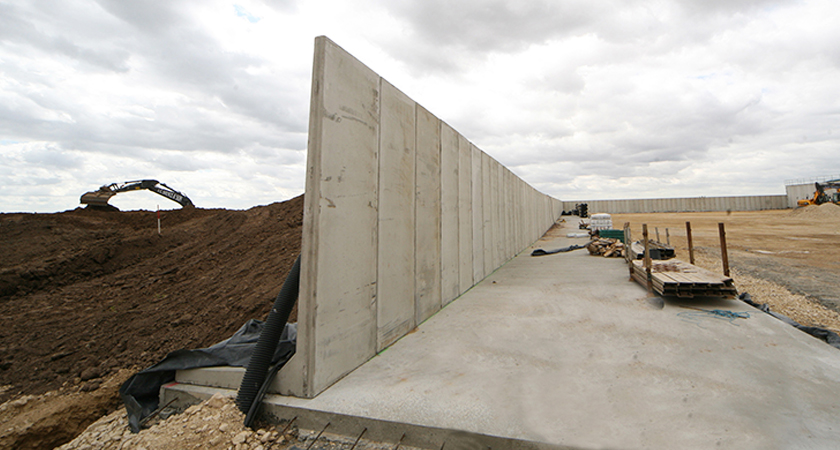
L-bloc
Designed in accordance with BS8110 (Parts 1&2) ‘L’ blocs above 2.4m have a prestressed concrete stem. This offers the advantage of a much lighter unit than a conventionally reinforced ‘L’ shaped wall, with the added benefits of reduced transport and installation costs. Manufactured from high strength C60 concrete, with minimum 30mm cover to steel, the units provide excellent durability against most exposure conditions. Units are then lined, levelled and ground fixed through the preformed holes in the base using resin anchors. A unique tongue and groove joint down each side prevents misalignment of the walls.
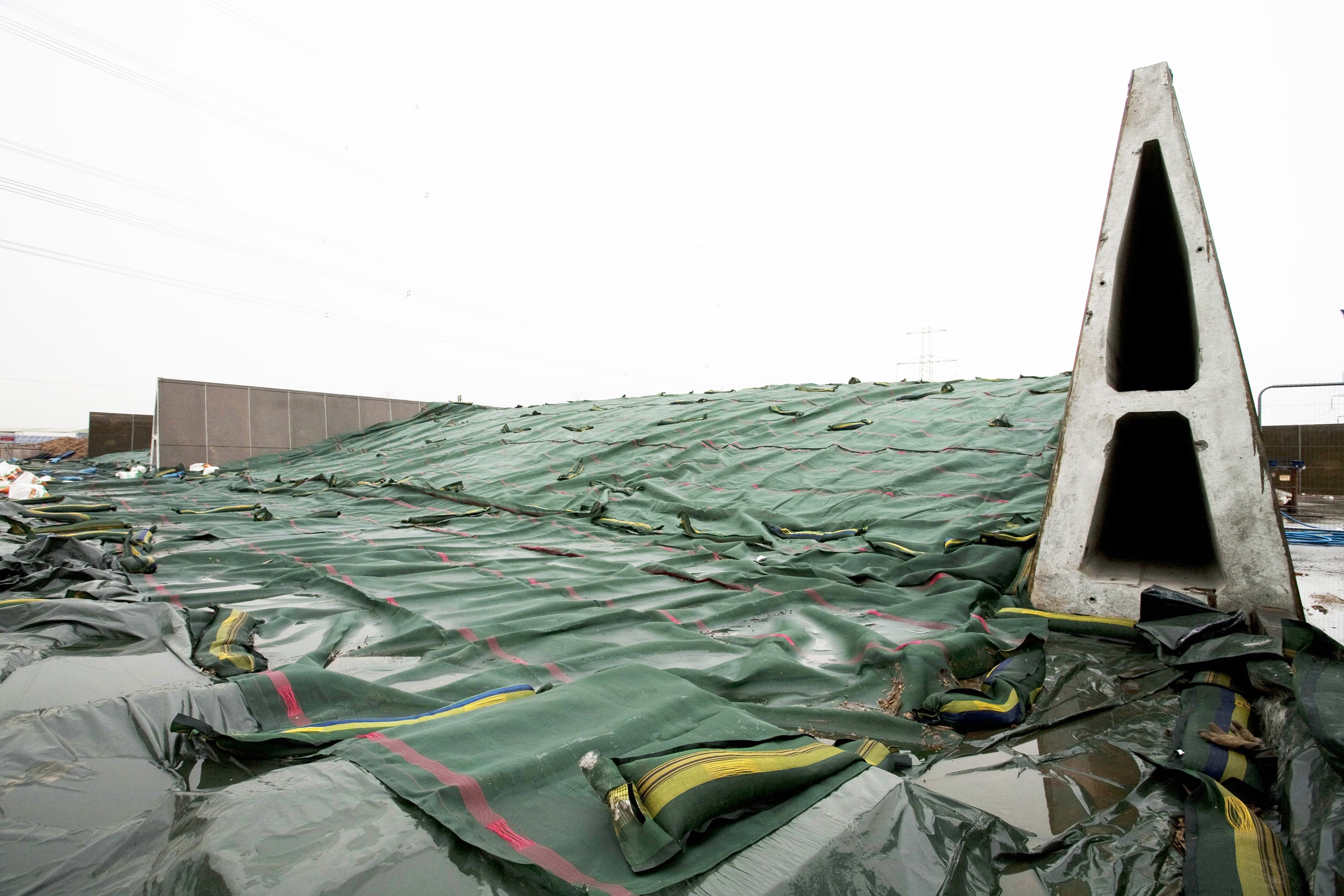
Alfabloc
Alfablocs are ideal for silage clamps and anaerobic digestion plants as they are the only free-standing interlocking A-frame wall on the market. By being capable of being moved Alfablocs provide a flexible option in terms of changing the size and the proportions of a clamp. However, they can also be bolted down into a concrete foundation and are available in a range of heights.
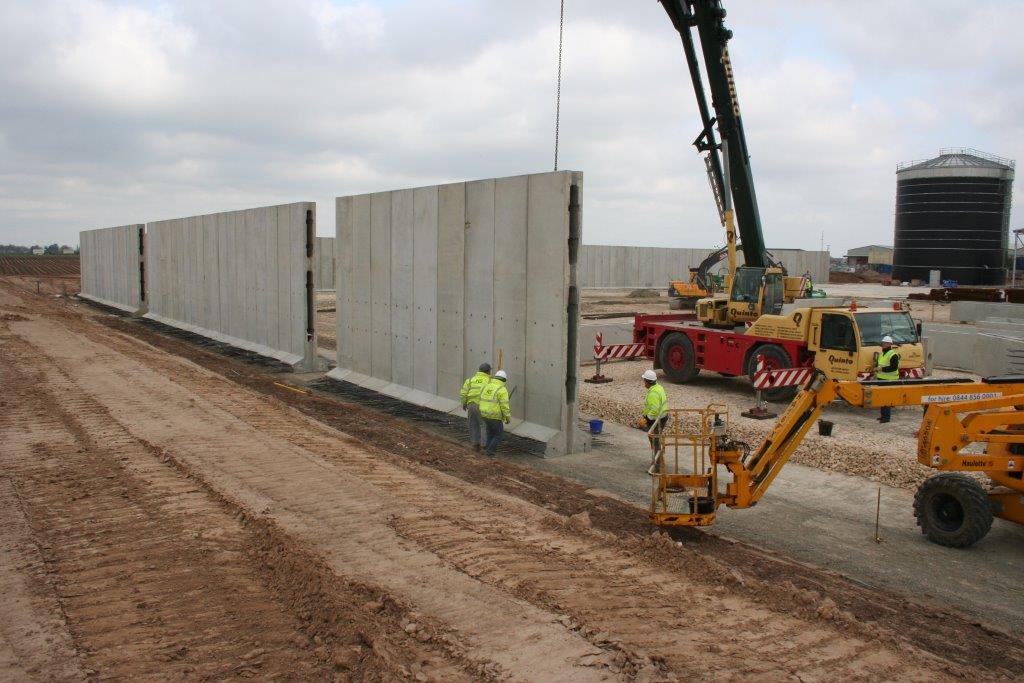
Shuttabloc
For the larger anaerobic stores where larger volumes and heavier machinery is used to consolidate the clamps Shuttabloc provides a heavy-duty solution. Combining the efficiencies of a factory controlled manufactured precast concrete system, the Shuttablocs are concreted into a secure concrete foundation. Once in place the hollow stem is then filled with concrete in situ to provide an extremely strong push wall system than can withstand the significant pressures that are exerted on them. Shuttablocs are available in heights from three to six metres tall.
Installing the correct walling system for a new silage clamp needs careful consideration in order to get the best value for your investment and to maximise its useful life. If you are considering a new silage clamp for your farm, contact the retaining walls team at Poundfield Precast for advice on which retaining wall solution would be best for you.
